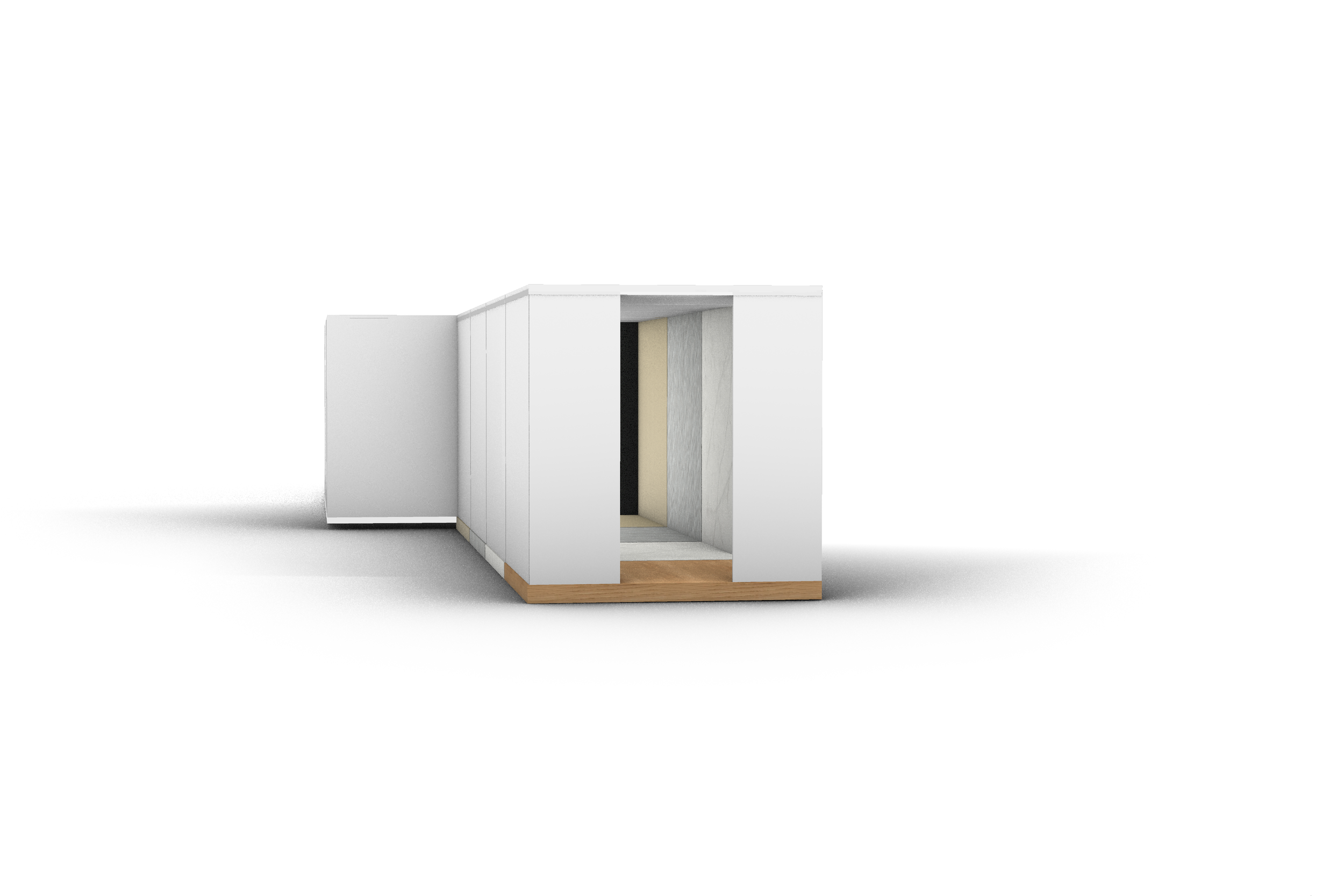REFLECTION OF IDENTITY
Master’s Thesis Project | Raffles Milano
2025
This project was to create a creative and visual concept for Armando Vicario, a historic Italian brand known for high quality faucet design, and present it in an engaging memorable way during Salone del Mobile and Fuorisalone. The goal was to position Vicario as a reference brand within the design and architecture community by creating an exhibition layout, an immersive exhibition, and visual communication system that would create a memorable brand experience.
Our concept, Reflection of Identity, drew inspiration from the encounter between nature and human identity. Each faucet embodies natural materials, Italian craftsmanship, and a personal sense of expression becoming both a functional object and a symbol of elegance, innovation, and authenticity.
This was a collaborative project developed with one of my classmates. Together, we defined the overall concept and direction. I focused on the visual/online communication, the two logos, and designed the panels and labels, while may partners concentrated on the technical outlines, 3D renders, and final video production.
Tools Used: Illustrator, Indesign, Photoshop, Midjourney, Sora
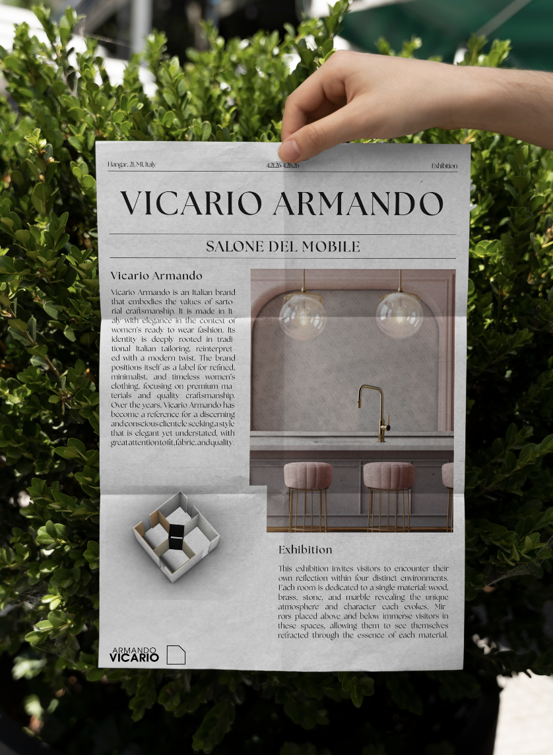
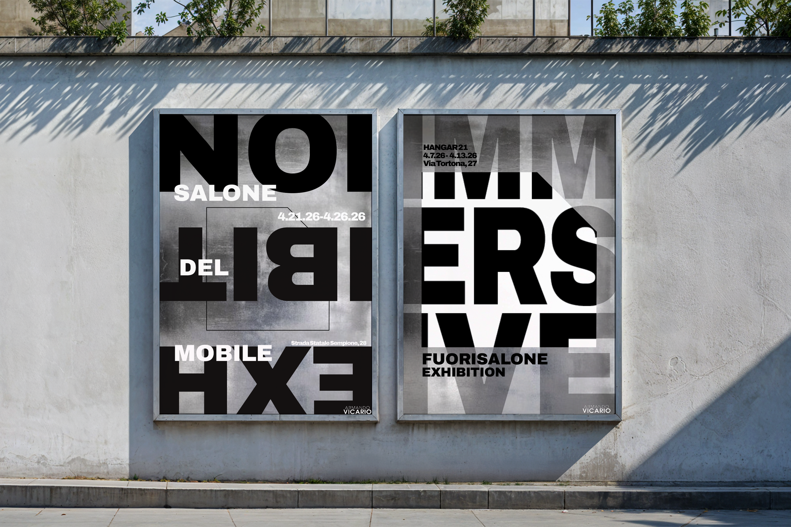
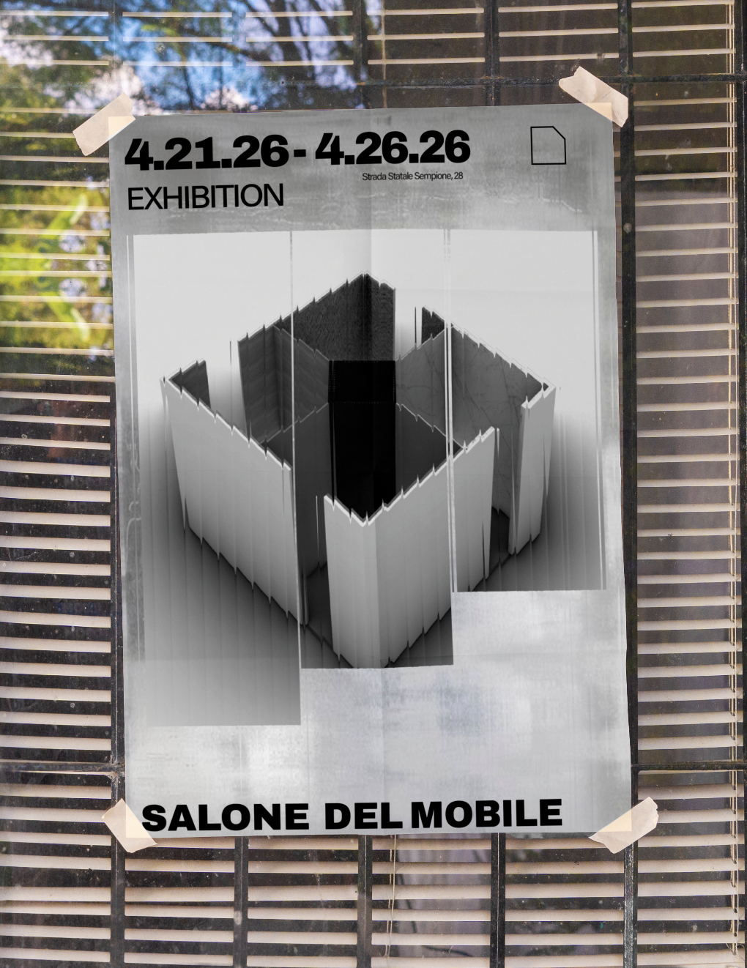
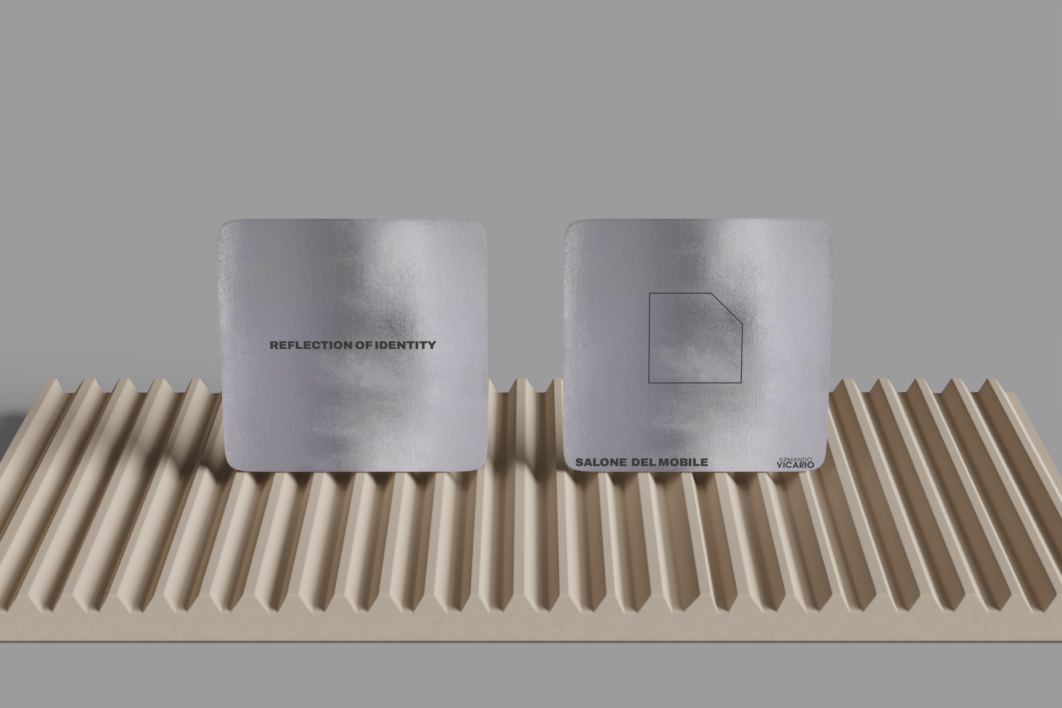
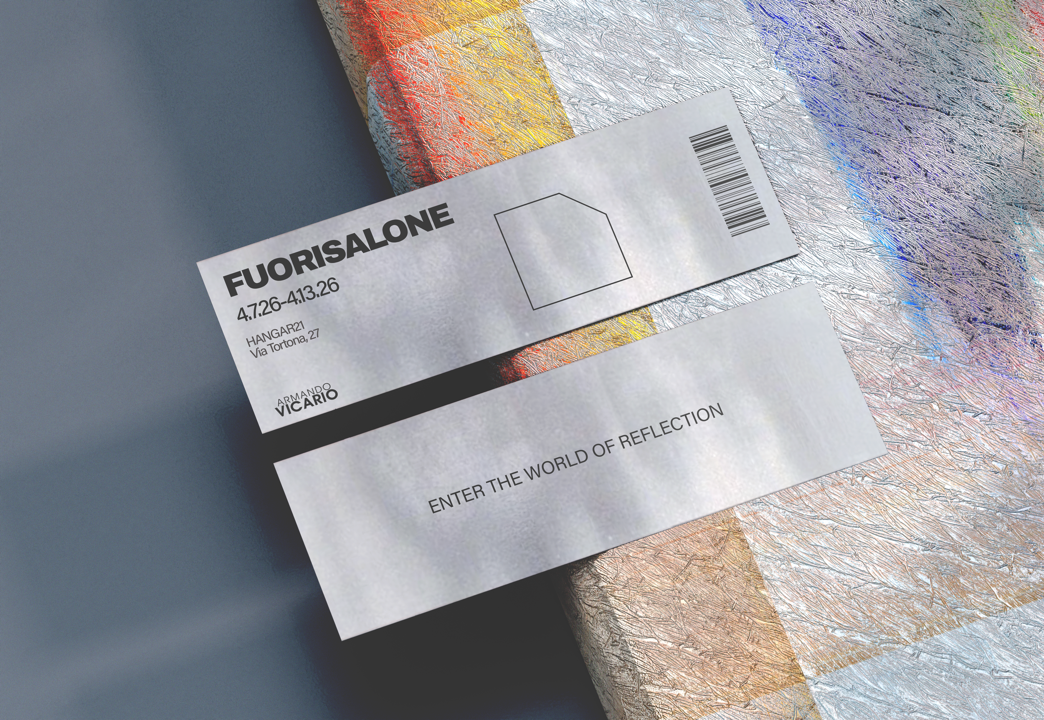
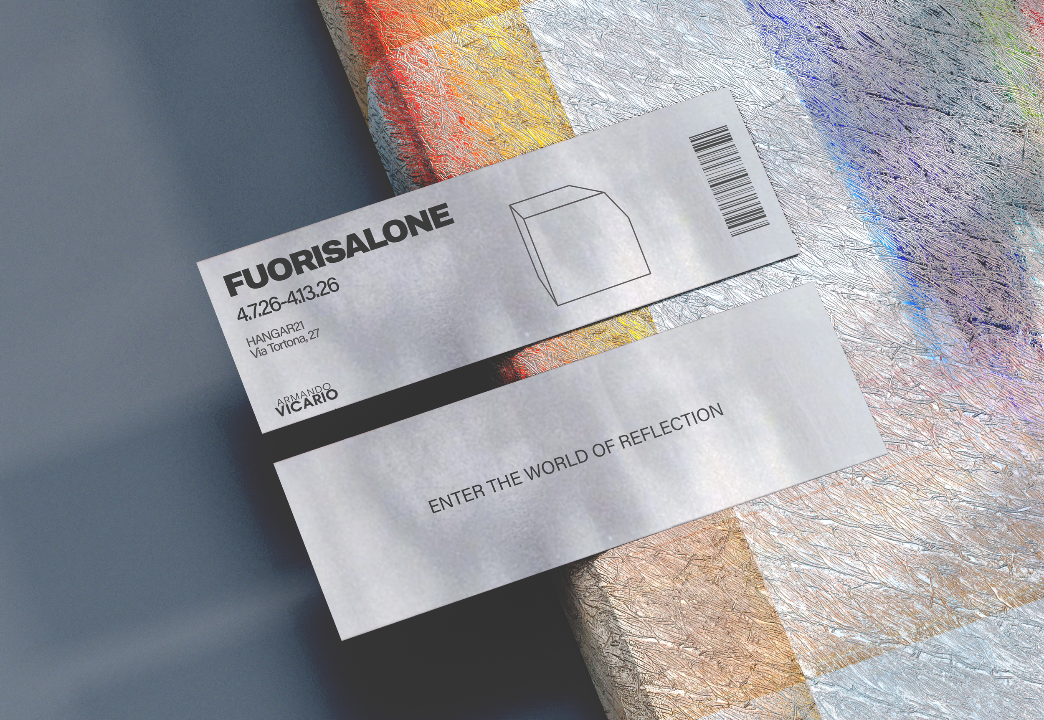

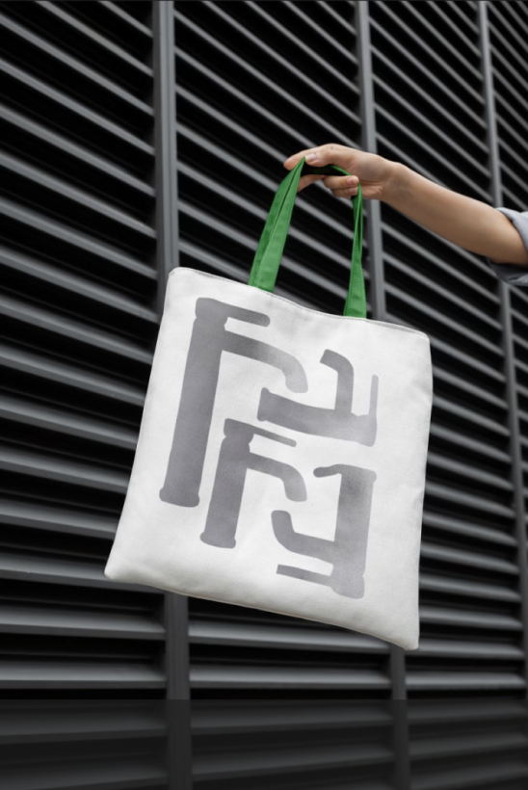
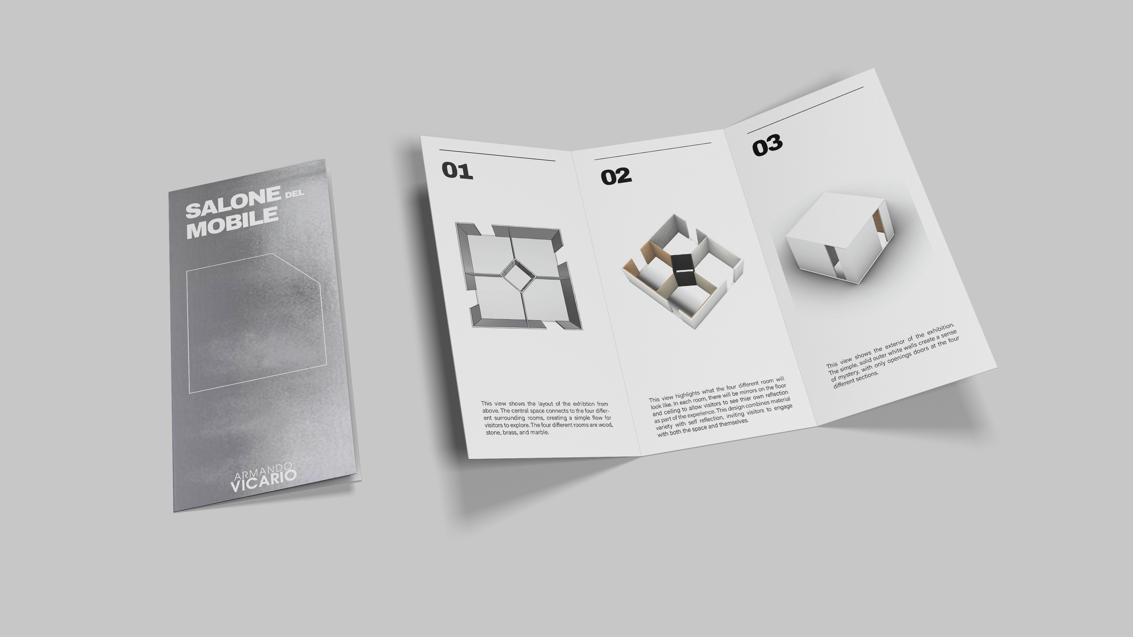
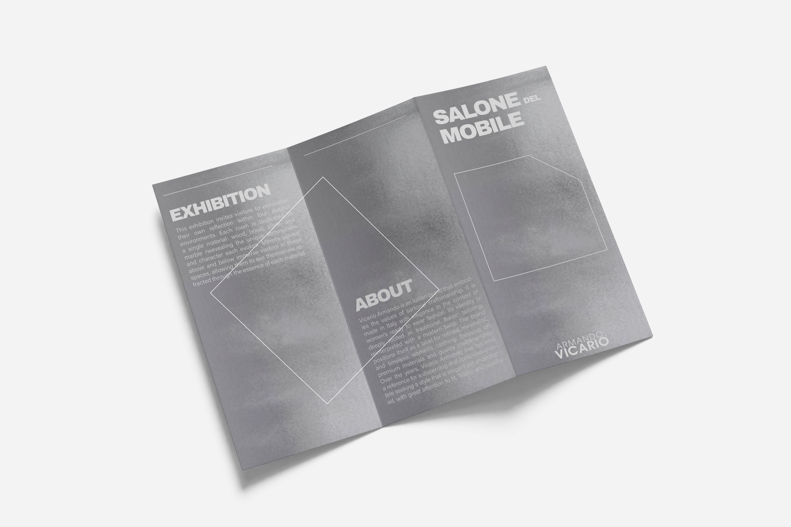
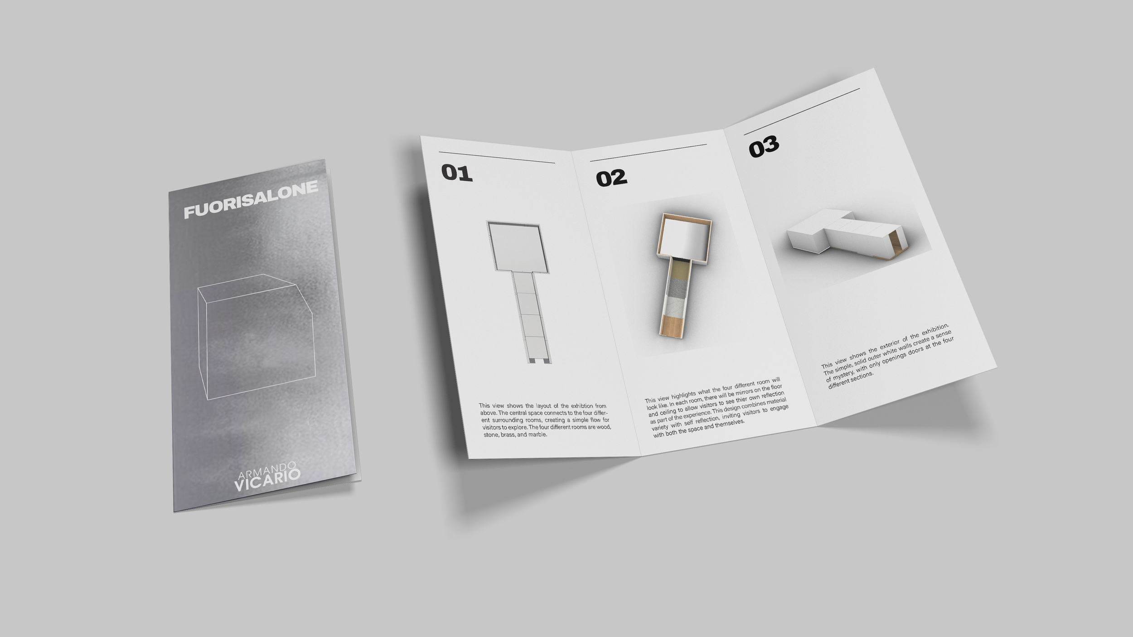
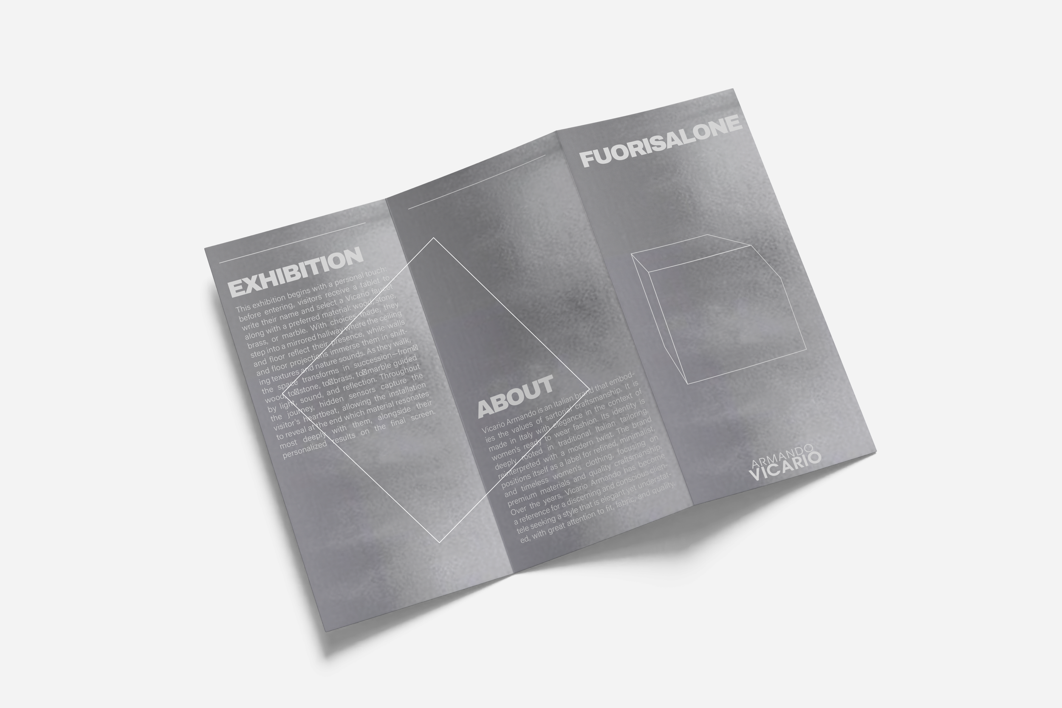
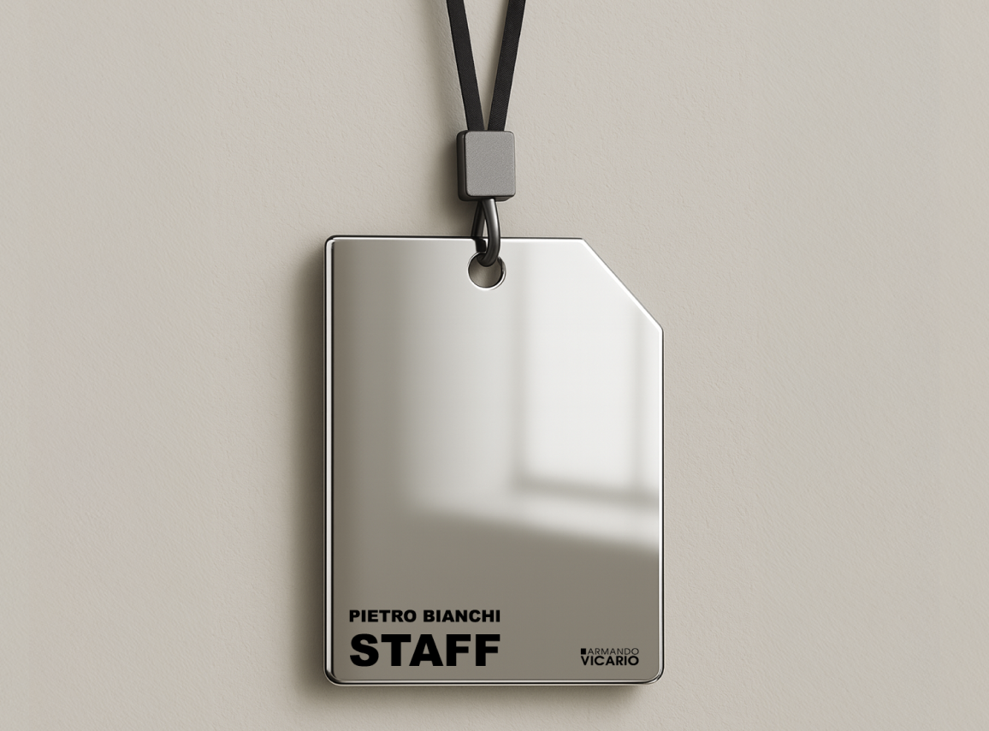
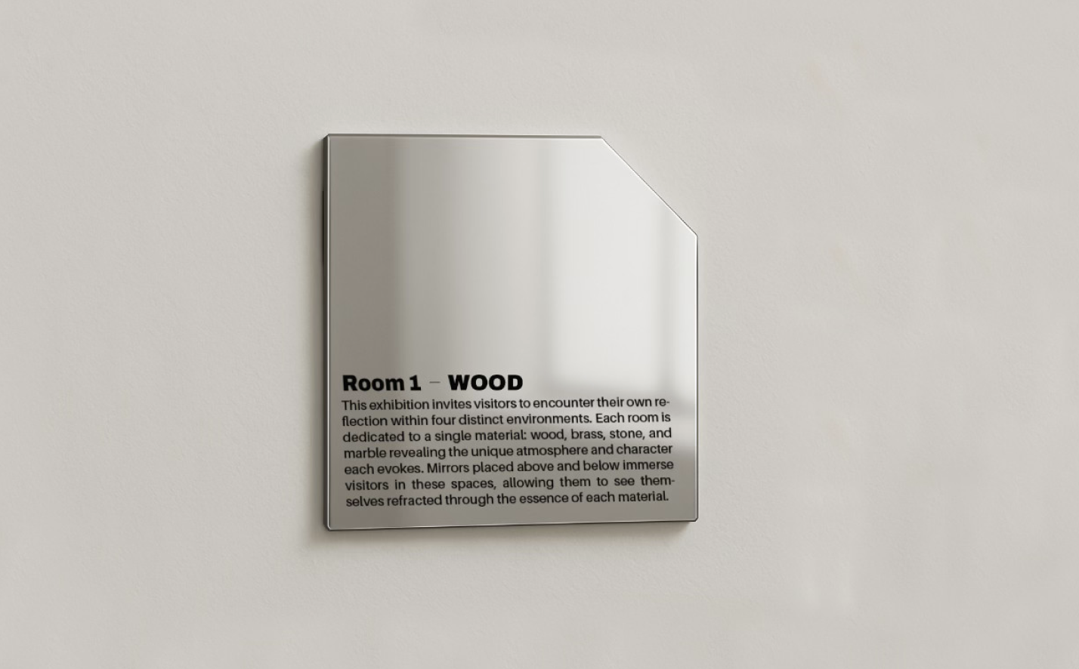
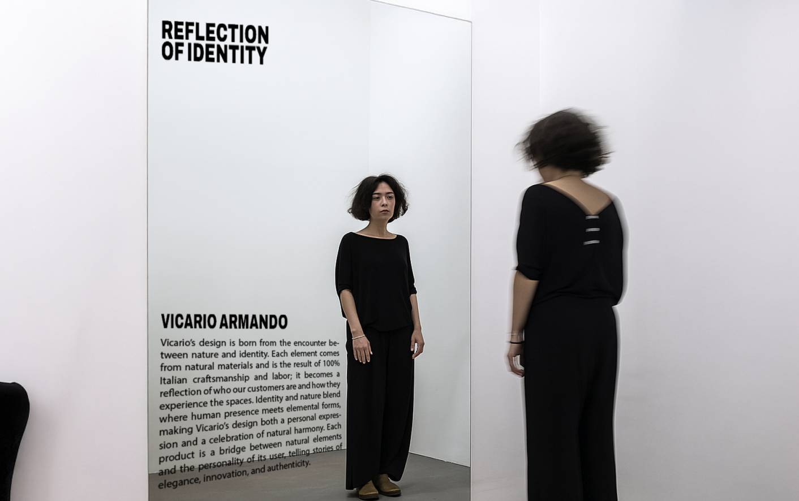
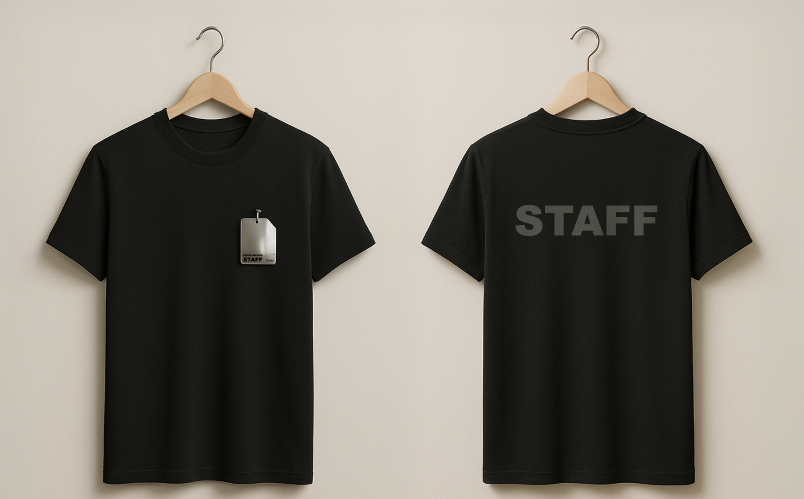
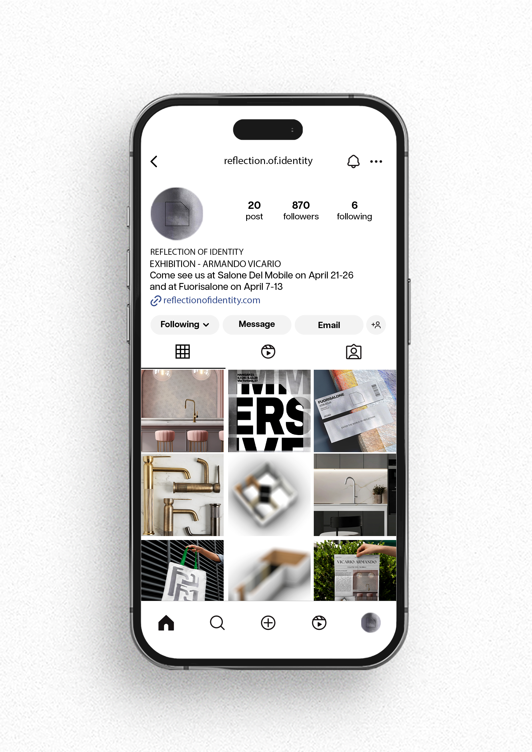
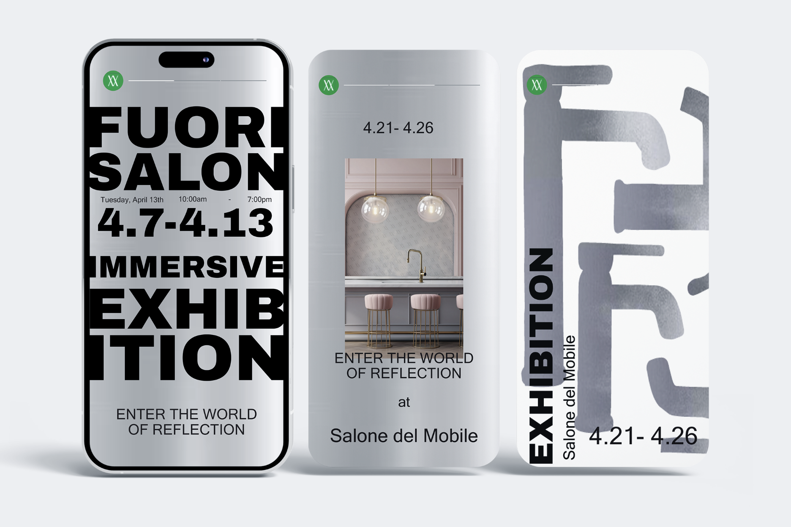
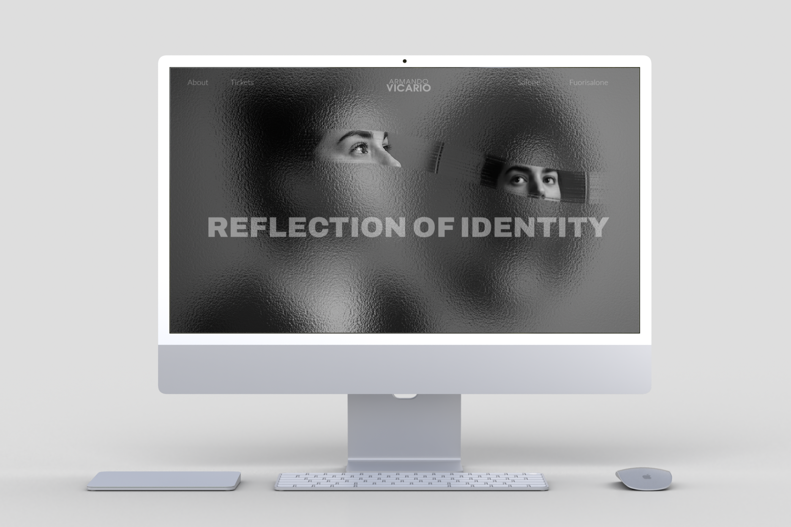
Salone del Mobile
Exhibition
This exhibition invites visitors to encounter their own reflection within four distinct environments. Each room is dedicated to a single material: wood, brass, stone, and marble revealing the unique atmosphere and character each evokes. Mirrors placed above and below immerse visitors in these spaces, allowing them to see themselves refracted through the essence of each material.
Inside Renders
Final Renders
Fuorisalone
LOGO
The logo was transformed into a 3D object. This logo allows visitors to physically engage with the concept rather than only perceiving it as a two-dimensional logo. The logo becomes an architectural element in itself bridging the gap between representation and built form, and reinforcing the immersive nature of the exhibition.
Hangar 21, MI, Italy
Where the Immersive Exhibition will take place!
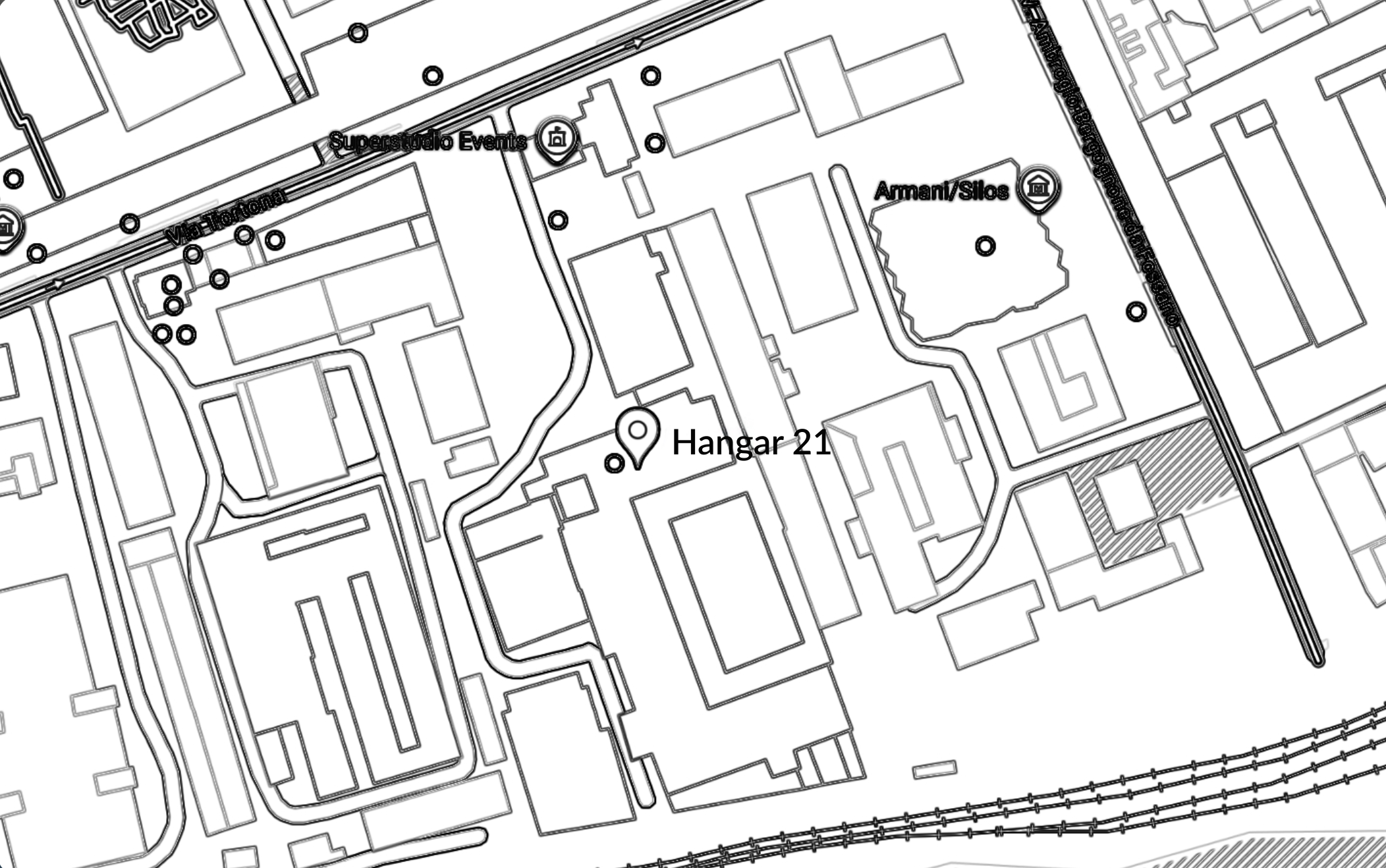
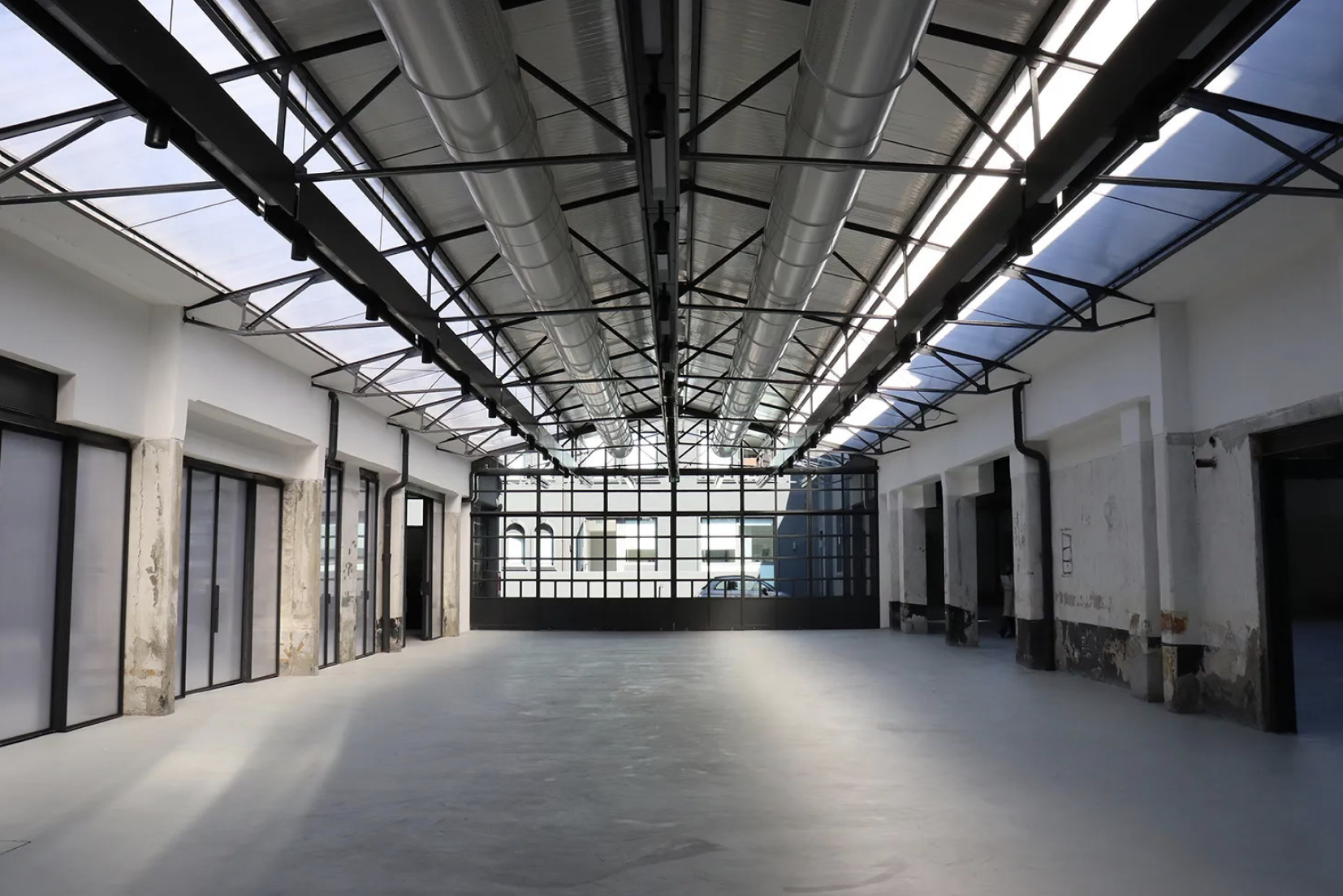
Immersive Exhibition
This exhibition begins with a personal touch: before entering, visitors receive a tablet to write their name and select a Vicario faucet along with a preferred material: wood, stone, brass, or marble. With choices made, they step into a mirrored hallway where the ceiling and floor reflect their presence, while walls and floor projections immerse them in shifting textures and nature sounds. As they walk, the space transforms in succession from wood, to stone, to brass, to marble guided by light, sound, and reflection. Throughout the journey, hidden sensors capture the visitor’s heartbeat, allowing the installation to reveal at the end which material resonates most deeply with them, alongside their personalized results on the final screen.










